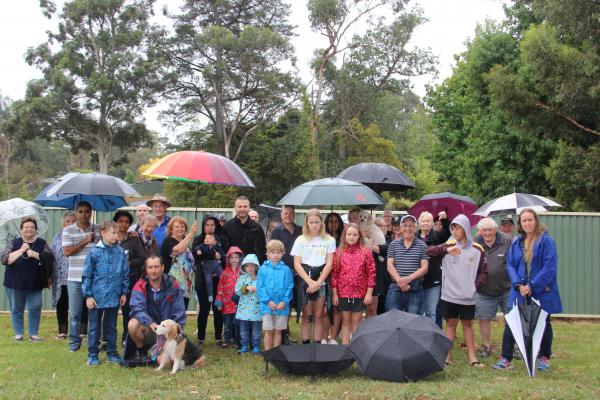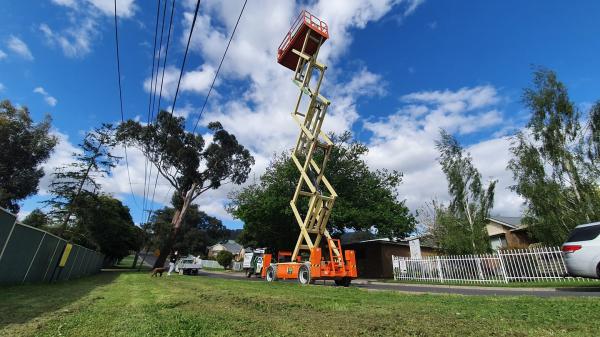A proposal for a multi-storey development in a Ferntree Gully residential street has left a group of residents “fuming”, with many believing the building will “set a precedent of skyscrapers” and impact on privacy in the foothills suburb.
Glengollan Village, a not-for-profit aged care provider with a long history in Ferntree Gully, plans to build a two-storey aged care facility to house 108 residents at 2-8 Saint Elmo Avenue.
The group of residents, who have dubbed the double-storey design as the ‘Glengollan skyscraper’, each assured they are not “anti-aged care” however they do not agree with the “bulk” and height of the building proposed in their leafy residential street.
Ferntree Gully resident Jordan Bagnoux said the high-rise design shows a “complete disregard for all other neighbouring residents”.
“It would be the tallest building in Ferntree Gully, in the middle of a flood and bushfire prone area on a narrow one way street. The building is only metres away from fence lines and the area is protected by the Foothills Policy which means you almost can’t touch a tree and can’t build over 7.5 metres, so it breaks all the usual local building regulations,” Mr Bagnoux said.
Mr Bagnoux said the State Government “rushed through a policy to allow nursing homes to disregard all local restrictions, even in the most highly protected spots” in 2018.
“I don’t want a balcony with residents and staff looking into our private spaces. I’ve got four young kids and I would rather know who is staring at them while they’re playing in their backyard,” he said.
Residents also fear the development will unnecessarily remove vegetation, decrease property prices and block “mountain views”. Others also say they have spotted powerful owls in trees on the block of land and fear losing the integral habitat corridor for the threatened species when trees are felled.
Neighbouring resident Patrick Marrinan said his property backs onto the parcel of land where Glengollan intend to build.
“We were all originally contacted by Glengollan saying they have a new prospect for a development directly behind our house,” he said.
“We walked into the meeting expecting them to say they are just going to continue with the village, they are beautiful so it was no issue with us, we just thought we’d go to check it out,” he said.
“What we found, however, was that they want to build a facility which looks like a Box Hill building in the middle of Ferntree Gully,” Mr Marrinan said.
Mr Marrinan said he and his mum contacted local residents and ended up finding 700 people willing to vote against the development. The oppositions were presented to Knox City Council.
“We are not against aged care, we just want to be able to see the mountains. If one building like this is put up, it will set a precedent and they will keep doing it. The street they want to build it on is not set up for it,” he said. Mr Marrinan and other residents hold concerns over fire risk, claiming firetrucks struggle to fit down the narrow street when cars are parked on each side.
According to Mr Marrinan, Glengollan “didn’t show much care“ when he brought up his concerns with the organisation.
“They are making bad blood with the community and we are all about to start living together. It’s a complete nightmare,” he said.
President of the Glengollan Board, Neville Sanders, said the height of the building has been “misrepresented” by the residents, who hired a cherry picker to showcase how high the building would be.
“They have picked the height of the peak of the roof-line, whereas residents are going to be at around six or seven metres. A standard two-storey house is around seven, eight, nine metres,” he said.
Mr Sanders said the roof goes up to a higher peak because Glengollan wanted to “give the building an impression of a residential appearance”.
“It’s obviously bigger than the average house, but by giving it the pitched roof, we were trying to make it look less like a commercial building. Those points are the only points over 12 metres and they aren’t accessible by residents,” he said.
Mr Sanders said the “Planning Scheme allows aged care facilities to occupy 80% of the land“, with Glengollan only proposing to build on “39%“ of the land.
When asked why the building had to be two-storey, Mr Sanders said that 108 beds simply wouldn’t fit on one level.
“A two-storey dwelling is not a skyscraper,” he said.
He said the proposed facility is “set well back” from fence lines and that Glengollan was happy to consider feedback, such as making fences taller.
“Any overshadowing is in their backyards where they’ve got sheds, not their dwellings which are further to the front of the land,” Mr Sanders said.
Mr Sanders also said he does not believe the aged-care facility will reduce neighbouring property values.
“If I was looking to buy property and my neighbour was an aged-care facility, I would think well there’s no loud parties, there aren’t teenagers going through the car or graffiti stage,” he said.
“Imagine if William Angliss Hospital was vacant land. People would be outraged that they wanted to build a big, bulky multi-storey building but they have all got used to it. It’s a valued facility and it has got to go somewhere. Over time, people have become accustomed to it being busy as people come and go. Whereas, with an aged care facility, the movements are minimal and there is low activity at night-time,” he said.
Knox City Council said the matter is yet to come before council for a decision.
“The application has received 463 objections from 385 objectors,” a council spokesperson confirmed.








