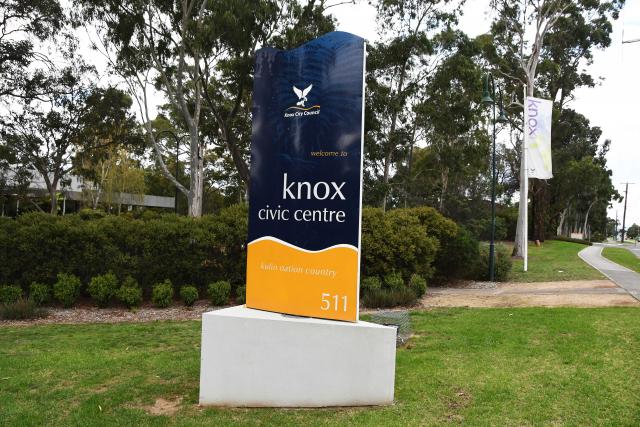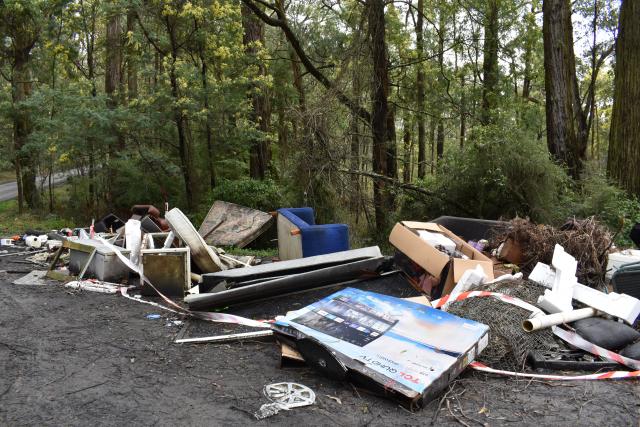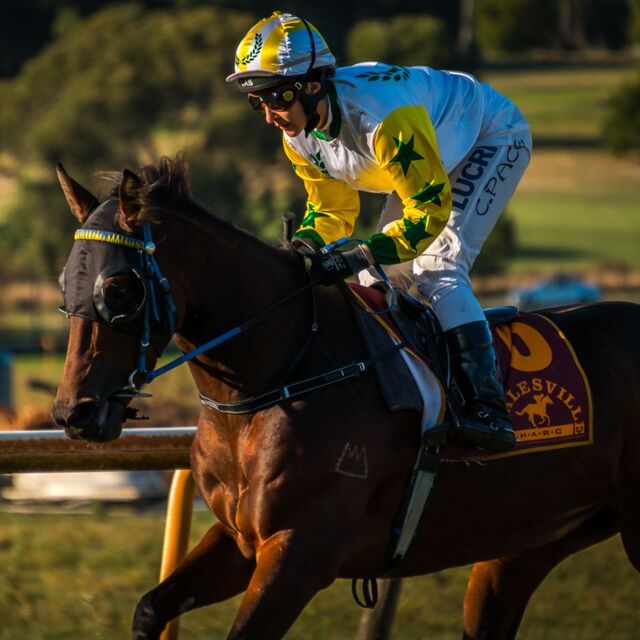A housing proposal in Boronia has met an end after plans were rejected by both Knox City Council and the Victorian Civil and Administrative Tribunal (VCAT).
A recent development proposal by Mr Kamran Shoghi, for the construction of two 2-storey and one single story dwellings at a site on Gregory Road, has been rejected due to its residential landscaping space not providing enough of a ‘buffer’ between it and its neighbours, as well as the environment surrounding the property.
The lot is described as having an “irregular” shape, with the 982sqm having a depth of approximately 62.2m and a narrow frontage of 12.5m increasing to a width of 16.5m along the rear boundary.
It is currently developed with a single storey dwelling, a front setback of approximately 30m, and a large Eucalyptus tree in the front yard, of which its retention was proposed.
After having the permit rejected at the City of Knox Council, the matter was taken to VCAT to be reassessed, however was again unfortunately rejected.
The three main issues addressed in the VCAT decision included whether the proposal would achieve an acceptable neighbourhood character response, the impacts on the big eucalyptus tree, and whether the car parking and access arrangements were acceptable for the property.
Town planner of Windsor Planning Michael Dietrich, who oversaw the case at VCAT, said whilst he accepted that the site would contribute to housing related objectives in an established urban areas, with reasonable access to facilities and services, the site is too narrow and has a fair amount of fall, sloping by approximately 4-5m from the back to the front.
He found that due to the limited amount of space around the site for landscaping and vegetation along both sides of the boundaries, including the driveway, it would not be ‘subservient to the area’s landscape dominant character’.
This proposal is one of several planning and development proposals that have been rejected by both the Knox Council and VCAT, following amendments made to the Knox Planning Scheme.
In April 2021, Council considered and commenced amendments to clause 21.06 (Design and Charater) of the Knox Planning Scheme, creating a ‘buffer area’ between small lot residential subdivision and larger Low Density Residential Zone (LDRZ) by applying the Neighbourhood Residential Zone – Schedule 9 (NRZ9) for Design and Character.
NRZ9 includes modified rescode requirements for landscaping, including the side and rear setbacks, and private open space to reinforce the existing backyard orientated ‘buffer’.
New planning proposals must be sure to provide adequate landscaping and space for residential developments for a better chance of approval with Council.







